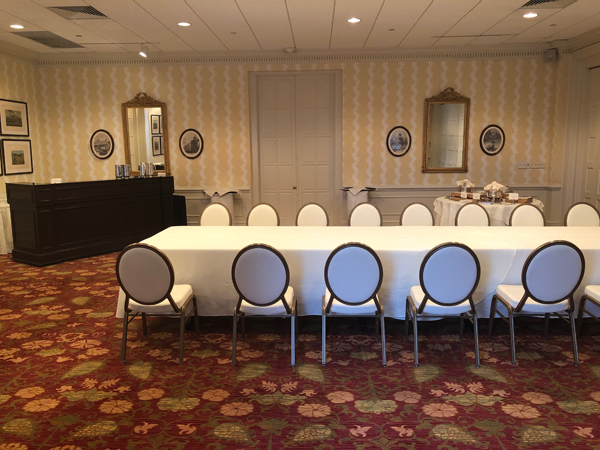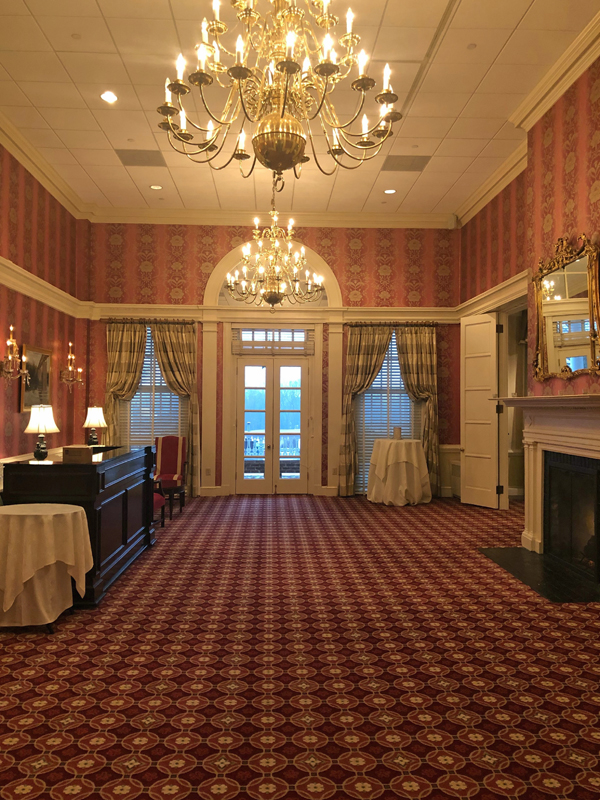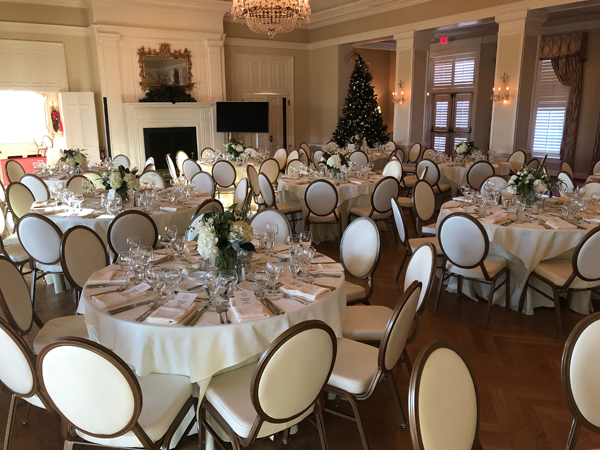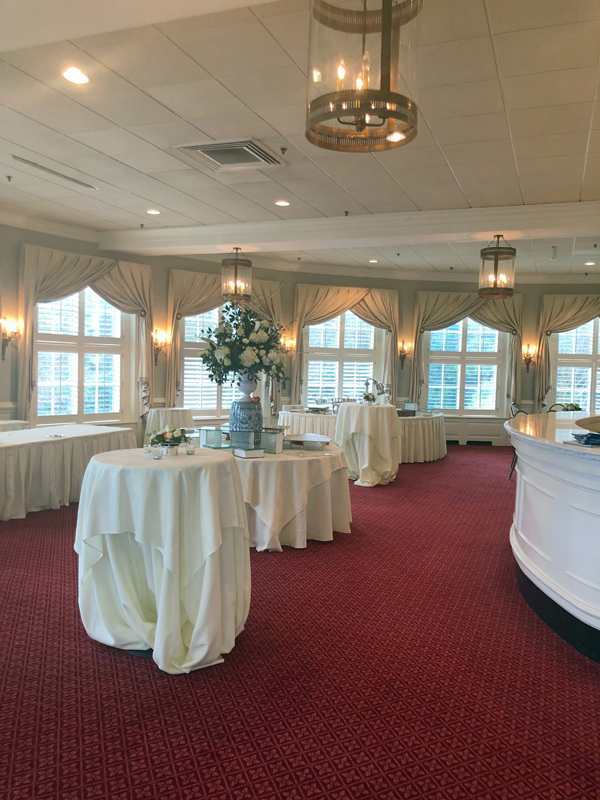St. Andrews Room
Main Ballroom

This grand space embodies our rich history and Southern charm. Two elegant crystal chandeliers are centered over the hardwood floors with a full balcony encircling the space overhead. Two oversized fireplaces add appeal year-round. Three sets of French doors offer convenient flow outside to the stunning Portico. The Ballroom can be used independently or coupled with adjoining rooms for larger events.
Main Ballroom
60' 2" x 35' 5½"
Seated capacity: 120
Reception capacity: 125
Terrace Room

Adjacent to the Main Ballroom, this room is comparable in décor to the St. Andrews Room, but is larger in size. Abundant natural light pours into the room by way of two floor-to-ceiling windows and one set of French doors. These doors lead to a small outdoor terrace area that can be used for cocktails.
Terrace Room
32' 2" x 32' 2"
Seated capacity: 90
Reception capacity: 75
Windsor Room

Cozy and bright, the Windsor Room is a small space that boasts a large fireplace and rich furnishings. A set of French doors welcomes outdoor activity in conjunction with use of the room. The Windsor Room is a perfect choice for bridal showers, small dinner parties, board meetings, and much more.
Windsor Room
22' 2" x 34' 10"
Seated capacity: 50
Reception capacity: 65
Westhampton Room

With five windows that fill the room with natural light and a large fireplace, the Westhampton Room provides a cozy atmosphere. While there is not direct outdoor access, the room connects to the adjacent Windsor Room and its outdoor patio. The Westhampton Room is the perfect space for mid-sized lunches, dinners, and cocktail receptions.
Westhampton Room
28' 7" x 32' 2"
Seated: 70
Reception: 75
West Ballroom / West Porch

The smaller of the two Westhampton Clubhouse Ballrooms, this formal and sophisticated space is always remembered for its chandeliers, opposing fireplaces, and the attached West Porch. Though no outdoor space is available with this ballroom, the windows that completely surround the space provide a wealth of natural light and a view that is unmatched. A permanent bar in the semi-circular West Porch makes it ideal for cocktail hour while the West Ballroom provides parquet floors for either dining or dancing.
West Ballroom
53' 2" x 29' 6"
Seated capacity: 120
Reception capacity: 175
Reception capacity including West Porch: 250

Virginia Room
Upper Terrace

A view of the Westhampton Golf Course and sweeping vista of the clubhouse grounds make this outdoor space beyond comparison. The blue stone and brick terraced patio beneath a canopy of trees makes this an ideal setting for al fresco cocktail hours, relaxed rehearsal dinners, or wedding receptions under the stars. The Upper Terrace is coupled with use of the Main Ballroom.





